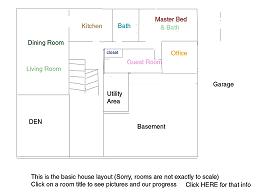
the house

Actually, this floor plan is a little less than complete. It is here as a jpg, and the room title links aren't click-able (yet). We (okay, Trevor) is working on a full floor plan, to scale and everything
But here is the floor plan of the house. The den, utility area (now a full-fledged room) and garage are on ground level...the rest of the house is on the second storey.